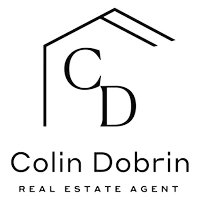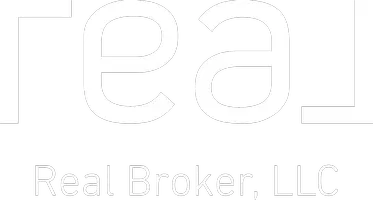Bought with Living Room Realty
$849,500
$849,500
For more information regarding the value of a property, please contact us for a free consultation.
4689 NW BRASSIE PL NW Portland, OR 97229
3 Beds
2 Baths
1,884 SqFt
Key Details
Sold Price $849,500
Property Type Single Family Home
Sub Type Single Family Residence
Listing Status Sold
Purchase Type For Sale
Square Footage 1,884 sqft
Price per Sqft $450
Subdivision Claremont
MLS Listing ID 601737120
Sold Date 10/03/25
Style Stories1
Bedrooms 3
Full Baths 2
HOA Fees $136/ann
Year Built 1997
Annual Tax Amount $7,148
Tax Year 2024
Lot Size 6,098 Sqft
Property Sub-Type Single Family Residence
Property Description
Welcome to this beautifully maintained single-owner home nestled in a quiet corner lot within a desirable 55+ community. Enjoy peaceful living with a beautifully landscaped backyard that offers both privacy and charm. Inside, the spacious great room features soaring 12-foot ceilings, creating a bright and open atmosphere perfect for entertaining or relaxing. The large kitchen boasts ample counter space, a pantry for extra storage, and a layout ideal for both everyday living and hosting guests. With 3 bedrooms and 2 full baths, there's room for comfort and flexibility. The third bedroom can easily serve as a den or home office to suit your lifestyle needs. Additional highlights include a durable 50-year roof and meticulously maintained landscaping that enhances the home's curb appeal. Don't miss this opportunity to own a move-in ready home in a peaceful, friendly community close to amenities.
Location
State OR
County Washington
Area _149
Rooms
Basement Crawl Space
Interior
Interior Features Garage Door Opener, Granite, Hardwood Floors, High Ceilings, Wallto Wall Carpet
Heating Forced Air
Cooling Central Air
Fireplaces Number 1
Fireplaces Type Gas
Appliance Builtin Oven, Cooktop, Granite, Pantry
Exterior
Exterior Feature Patio, Sprinkler
Parking Features Attached
Garage Spaces 2.0
Roof Type Composition
Accessibility AccessibleEntrance, AccessibleHallway, BathroomCabinets, GarageonMain, GroundLevel, KitchenCabinets, MainFloorBedroomBath, OneLevel, Parking, UtilityRoomOnMain
Garage Yes
Building
Lot Description Corner Lot, Level, Private, Trees
Story 1
Foundation Concrete Perimeter
Sewer Public Sewer
Water Public Water
Level or Stories 1
Schools
Elementary Schools Oak Hills
Middle Schools Five Oaks
High Schools Westview
Others
Senior Community Yes
Acceptable Financing Cash, Conventional, VALoan
Listing Terms Cash, Conventional, VALoan
Read Less
Want to know what your home might be worth? Contact us for a FREE valuation!

Our team is ready to help you sell your home for the highest possible price ASAP








