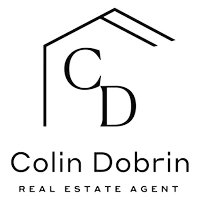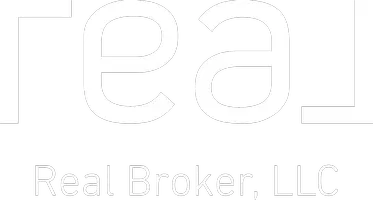Bought with Berkshire Hathaway HomeServices NW Real Estate
$779,900
$779,900
For more information regarding the value of a property, please contact us for a free consultation.
15520 NE 172ND AVE Brush Prairie, WA 98606
3 Beds
2.1 Baths
2,042 SqFt
Key Details
Sold Price $779,900
Property Type Single Family Home
Sub Type Single Family Residence
Listing Status Sold
Purchase Type For Sale
Square Footage 2,042 sqft
Price per Sqft $381
MLS Listing ID 456899024
Sold Date 06/20/25
Style Stories1, Ranch
Bedrooms 3
Full Baths 2
Year Built 1971
Annual Tax Amount $5,502
Tax Year 2025
Lot Size 1.250 Acres
Property Sub-Type Single Family Residence
Property Description
This one is going to go fast! Discover peaceful living in this beautifully maintained one-level ranch, nestled on 1.25 acres of flat, usable land in sought-after Brush Prairie. This 3-bedroom, 2.5-bath home features two primary suites—perfect for multigenerational living or long-term guests—plus an additional bedroom for flexible use.Enjoy an oversized attached 3-car garage, dedicated RV parking with hookups, and a detached 40x24 shop with an attached carport—ideal for hobbies, storage, or home-based business needs. The fully cleared and level acreage offers endless possibilities, whether you dream of gardening, adding a pool, or simply enjoying the space and privacy.Located in the desirable Hockinson High School boundary and tucked away in a quiet, private setting, this property blends rural tranquility with convenient access to nearby amenities. Don't miss your chance to own a slice of Brush Prairie living with room to grow.
Location
State WA
County Clark
Area _62
Zoning R-5
Rooms
Basement Crawl Space
Interior
Interior Features Ceiling Fan, Dual Flush Toilet, Garage Door Opener, Granite, Hardwood Floors, Laminate Flooring, Laundry, Tile Floor, Wallto Wall Carpet, Washer Dryer
Heating Forced Air
Cooling Central Air
Appliance Dishwasher, Disposal, Free Standing Gas Range, Free Standing Refrigerator, Gas Appliances, Granite, Microwave, Solid Surface Countertop, Stainless Steel Appliance
Exterior
Exterior Feature Covered Deck, Outbuilding, Patio, Porch, Public Road, R V Hookup, R V Parking, R V Boat Storage, Tool Shed, Yard
Parking Features Attached, Carport, Oversized
Garage Spaces 2.0
View Trees Woods
Roof Type Composition
Accessibility GarageonMain, GroundLevel, MainFloorBedroomBath, MinimalSteps, OneLevel, UtilityRoomOnMain, WalkinShower
Garage Yes
Building
Lot Description Cleared, Level, Public Road
Story 1
Foundation Concrete Perimeter
Sewer Standard Septic
Water Public Water
Level or Stories 1
Schools
Elementary Schools Hockinson
Middle Schools Hockinson
High Schools Hockinson
Others
Senior Community No
Acceptable Financing Cash, Conventional, FHA, USDALoan, VALoan
Listing Terms Cash, Conventional, FHA, USDALoan, VALoan
Read Less
Want to know what your home might be worth? Contact us for a FREE valuation!

Our team is ready to help you sell your home for the highest possible price ASAP







