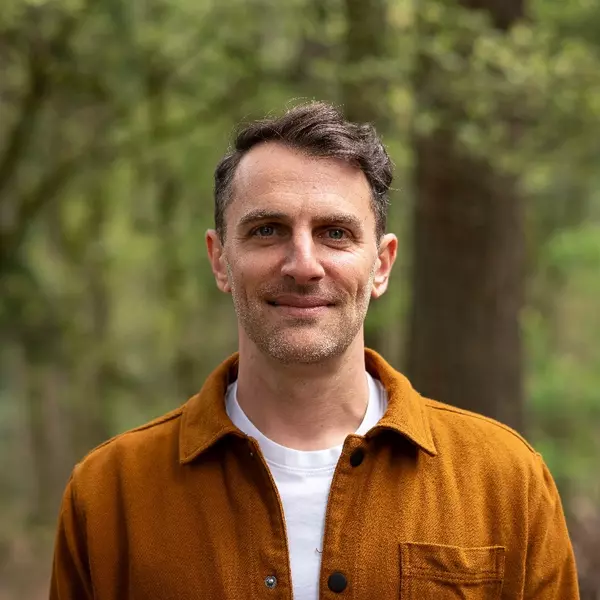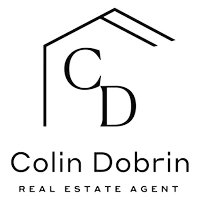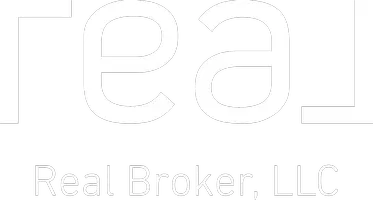Bought with Brantley Christianson Real Estate
$489,900
$489,900
For more information regarding the value of a property, please contact us for a free consultation.
2512 NE 151ST AVE Vancouver, WA 98684
3 Beds
2 Baths
1,389 SqFt
Key Details
Sold Price $489,900
Property Type Single Family Home
Sub Type Single Family Residence
Listing Status Sold
Purchase Type For Sale
Square Footage 1,389 sqft
Price per Sqft $352
MLS Listing ID 734377311
Sold Date 05/12/25
Style Stories1, Ranch
Bedrooms 3
Full Baths 2
Year Built 1974
Annual Tax Amount $4,117
Tax Year 2024
Lot Size 10,018 Sqft
Property Sub-Type Single Family Residence
Property Description
Experience comfort and versatility in this beautifully appointed home on a generous corner lot. Thoughtfully designed for both everyday living and elegant entertaining, this property boasts a fully fenced backyard and an expansive covered deck—perfect for outdoor gatherings year-round. Step inside to find a seamless blend of function and sophistication. The kitchen is equipped with stainless steel appliances—highlighted by a nearly-new refrigerator—and sleek porcelain countertops. With both a formal living room and a separate family room warmed by a cozy pellet stove, there's space for every occasion. Retreat to the primary suite, where a private slider opens to your serene backyard oasis. Need extra space? A carpeted outbuilding offers endless possibilities—whether you envision a home office, art studio, or wellness retreat. A tool shed adds convenience for your projects and storage needs. This house isn't just a place to live—it's a place to love. Come see it for yourself!
Location
State WA
County Clark
Area _22
Rooms
Basement None
Interior
Interior Features High Speed Internet, Laminate Flooring, Tile Floor, Wallto Wall Carpet
Heating Ceiling, Wall Furnace
Fireplaces Number 1
Fireplaces Type Pellet Stove
Appliance Dishwasher, Free Standing Gas Range, Free Standing Range, Free Standing Refrigerator, Range Hood, Stainless Steel Appliance, Tile
Exterior
Exterior Feature Covered Deck, Deck, Fenced, Outbuilding, Tool Shed, Yard
Parking Features Attached
Garage Spaces 2.0
Roof Type Composition
Accessibility GarageonMain, MainFloorBedroomBath, OneLevel
Garage Yes
Building
Lot Description Corner Lot, Level
Story 1
Foundation Concrete Perimeter
Sewer Public Sewer
Water Public Water
Level or Stories 1
Schools
Elementary Schools Burton
Middle Schools Cascade
High Schools Evergreen
Others
Acceptable Financing Cash, Conventional, FHA, VALoan
Listing Terms Cash, Conventional, FHA, VALoan
Read Less
Want to know what your home might be worth? Contact us for a FREE valuation!

Our team is ready to help you sell your home for the highest possible price ASAP







