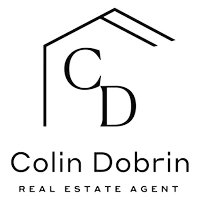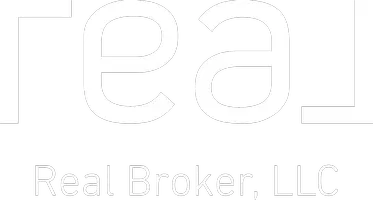Bought with Berkshire Hathaway HomeServices NW Real Estate
$893,633
$860,291
3.9%For more information regarding the value of a property, please contact us for a free consultation.
10234 SE Heritage RD #LT 283 Happy Valley, OR 97086
4 Beds
3.1 Baths
3,317 SqFt
Key Details
Sold Price $893,633
Property Type Single Family Home
Sub Type Single Family Residence
Listing Status Sold
Purchase Type For Sale
Square Footage 3,317 sqft
Price per Sqft $269
Subdivision Scouters Mountain
MLS Listing ID 24353445
Sold Date 06/24/24
Style Craftsman
Bedrooms 4
Full Baths 3
HOA Fees $65/mo
Year Built 2024
Property Sub-Type Single Family Residence
Property Description
WELCOME TO SCOUTERS MOUNTAIN IN HAPPY VALLEY. We are open Tuesday through Sunday from 11-5. Please check in at the sales office at 10631 Heritage Rd. The 3317 plan contains 3 levels of living space, including an entire multi-generational suite. The main floor boasts a 2-car garage, den, and a grand open layout with a wrap-around kitchen and great room with fireplace. On the upper level, you?ll be greeted by two secondary bedrooms, a large laundry room, and an expansive primary suite with spa-style bathroom and massive walk-in closet. The lower level is where you?ll find the multi-generational suite complete with great room, kitchenette, dining nook, bedroom, full bath, and private patio. Not the actual home Pictures are of a model home, finishes may vary.
Location
State OR
County Clackamas
Area _145
Rooms
Basement Crawl Space
Interior
Interior Features Garage Door Opener, High Ceilings, Laminate Flooring, Luxury Vinyl Tile, Quartz, Separate Living Quarters Apartment Aux Living Unit
Heating E N E R G Y S T A R Qualified Equipment, Forced Air95 Plus
Cooling Central Air
Fireplaces Number 1
Fireplaces Type Gas
Appliance Builtin Oven, Cooktop, Dishwasher, Island, Microwave, Pantry, Plumbed For Ice Maker, Quartz, Stainless Steel Appliance, Tile
Exterior
Exterior Feature Covered Deck, Deck, Fenced
Parking Features Attached
Garage Spaces 2.0
Waterfront Description Seasonal
View Seasonal
Roof Type Composition,Shingle
Accessibility GarageonMain, WalkinShower
Garage Yes
Building
Lot Description Sloped
Story 3
Foundation Concrete Perimeter, Pillar Post Pier
Sewer Public Sewer
Water Public Water
Level or Stories 3
Schools
Elementary Schools Pleasant Valley
Middle Schools Centennial
High Schools Centennial
Others
Senior Community No
Acceptable Financing Cash, Conventional, FHA, VALoan
Listing Terms Cash, Conventional, FHA, VALoan
Read Less
Want to know what your home might be worth? Contact us for a FREE valuation!

Our team is ready to help you sell your home for the highest possible price ASAP








