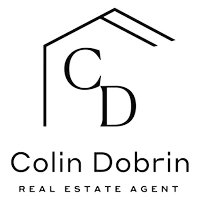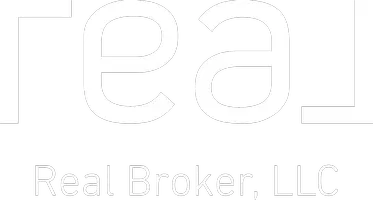Bought with RareBird Real Estate
$601,000
$549,900
9.3%For more information regarding the value of a property, please contact us for a free consultation.
2525 NE CHARLOIS DR Hillsboro, OR 97124
4 Beds
2.1 Baths
2,576 SqFt
Key Details
Sold Price $601,000
Property Type Single Family Home
Sub Type Single Family Residence
Listing Status Sold
Purchase Type For Sale
Square Footage 2,576 sqft
Price per Sqft $233
Subdivision Jones Farm No2
MLS Listing ID 20581007
Sold Date 02/26/21
Style Contemporary
Bedrooms 4
Full Baths 2
HOA Fees $30/mo
HOA Y/N Yes
Year Built 1999
Annual Tax Amount $5,671
Tax Year 2019
Lot Size 6,534 Sqft
Property Sub-Type Single Family Residence
Property Description
Corner lot + 3 car garage uniquely blends elegance w/comfort. 4 beds, 2.5 baths & home office allow for tons of flexible space. 2 grand living areas on the main level + upstairs family room. Spacious kitchen features granite counters, island/bar-top, gas range w/double-oven, & adjacent dining room. Sliding glass doors open to backyard w/large lawn & plenty of entertaining space. Residential neighborhood close to schools, shopping & restaurants. Quick drive to Downtown.
Location
State OR
County Washington
Area _152
Rooms
Basement Crawl Space
Interior
Interior Features Ceiling Fan, Garage Door Opener, Granite, Hardwood Floors, High Ceilings, Smart Thermostat, Vaulted Ceiling, Wallto Wall Carpet, Washer Dryer, Wood Floors
Heating Forced Air
Cooling Central Air
Fireplaces Number 1
Fireplaces Type Gas
Appliance Builtin Range, Builtin Refrigerator, Convection Oven, Dishwasher, Disposal, Double Oven, Gas Appliances, Granite, Island, Plumbed For Ice Maker, Range Hood, Stainless Steel Appliance
Exterior
Exterior Feature Fenced, Porch, Smart Camera Recording, Sprinkler, Yard
Parking Features Attached
Garage Spaces 3.0
View Y/N true
View Seasonal
Roof Type Composition
Accessibility GarageonMain, GroundLevel, NaturalLighting
Garage Yes
Building
Lot Description Corner Lot, Seasonal, Trees
Story 2
Foundation Concrete Perimeter
Sewer Public Sewer
Water Public Water
Level or Stories 2
New Construction No
Schools
Elementary Schools Jackson
Middle Schools Evergreen
High Schools Glencoe
Others
HOA Name Dues cover: Homeowner common property landscaping/maintenance, enforcement of covenant/codes
Senior Community No
Acceptable Financing CallListingAgent, Cash, Conventional
Listing Terms CallListingAgent, Cash, Conventional
Read Less
Want to know what your home might be worth? Contact us for a FREE valuation!

Our team is ready to help you sell your home for the highest possible price ASAP







